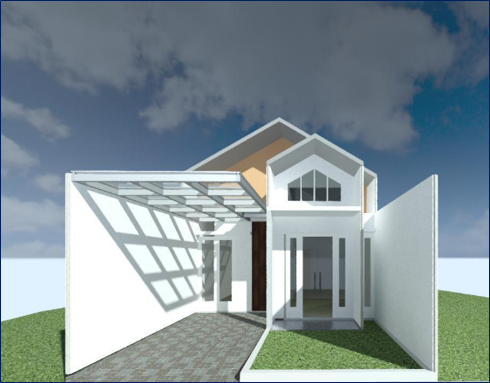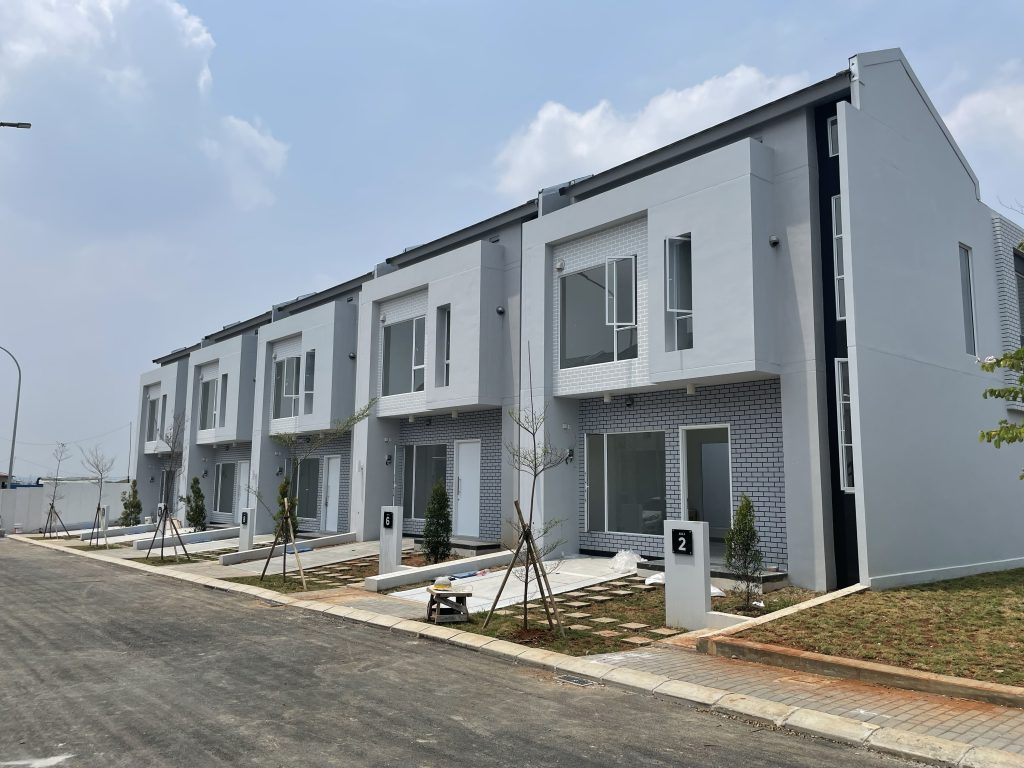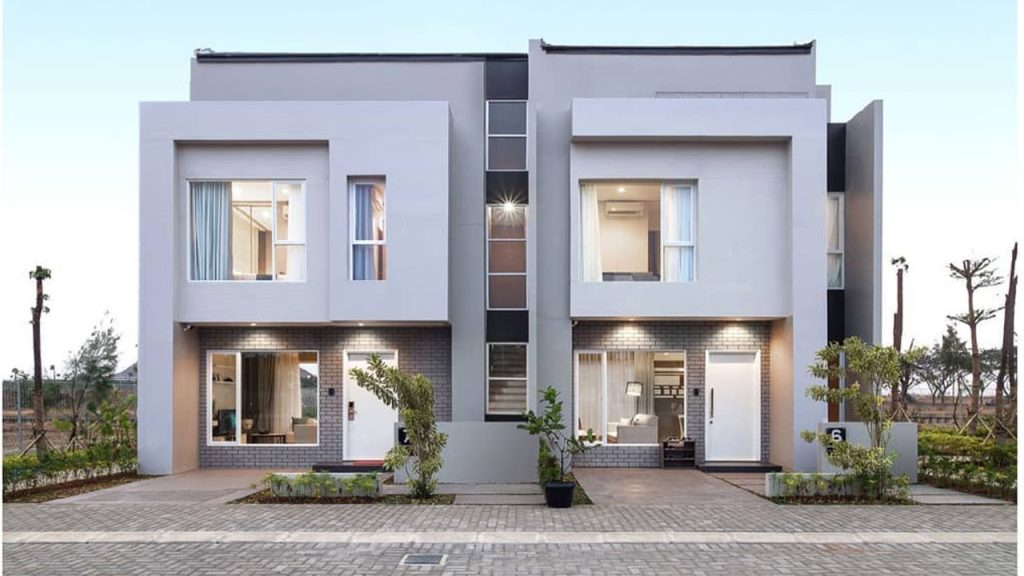Photo Source: Doc.WSBP
Modular systems are building systems that utilize pre-assembled components in a factory. These components are then transported to the construction site and assembled into a complete house.
The modular house roof construction is a crucial part of the modular home-building process, designed to protect the structure from various weather conditions, such as rain, wind, and sunlight.
Stages of Modular House Roof Construction
Modular house roof construction itself consists of the arrangement and arrangement of roof parts that function to withstand loads and distribute them to the building structure below.
The construction of a modular house roof consists of several stages, namely:
1. Installation of Rafters
The installation of rafters is essential for supporting the roof framework and distributing the load to the building structure below. Rafters are attached to the building walls using screws or nails. The roof/wall structure utilizes lightweight bricksfinishing with plaster and stucco.
2. Installation of the Roof Framework
The roof framework consists of arranged beams that bear the load of the roof covering. It includes various types of elements, such as rafters, purlins, ridge beams, and battens. Lightweight steel roof frameworks are commonly used in roof structures.
3. Installation of Roof Covering
Once the roof framework is in place, the next step involves installing aluminium foil, followed by the placement of roofing tiles.
The roof covering serves to protect the building from weather conditions. Common roof coverings include tiles, asbestos, and zinc.
When installed on a lightweight steel roof framework, aluminium foil acts as a barrier against leaks caused by rainwater or dew. Additionally, the foil helps maintain a clean and dust-free ceiling. Foil helps maintain a clean and dust-free ceiling.
4. Installation of Flashing Flashing
Flashing is a waterproof layer installed in the gaps between the roof and walls or other building elements. Closing gaps in roof tiles and precast with flashing prevents leaks during rain.
Flashing is used for flashing to protect against oxidation and prevent rusting.
Types of Modular House Roof Construction
There are several types of modular home roof construction that are commonly used, namely:
1. Flat Roof
A flat roof is a type of roof that has a flat surface. Flat roofs are usually used for commercial or industrial buildings.
2. Sloping Roof
A sloping roof has an inclined surface and is typically used in residential buildings.
3. Hip Roof
A hip roof has two sloping surfaces meeting at a single point at the top. It is the most common roof type for residential houses.
4. Gable Roof
A gable roof has four sloping surfaces meeting at four points at the top. It is often used in larger or more spacious residential buildings.
Apakah artikel ini bermanfaat untukmu?
Click on a star to rate it!
Rating rata-rata 5 / 5. Banyaknya rating: 1
No votes so far! Be the first to rate this post.









